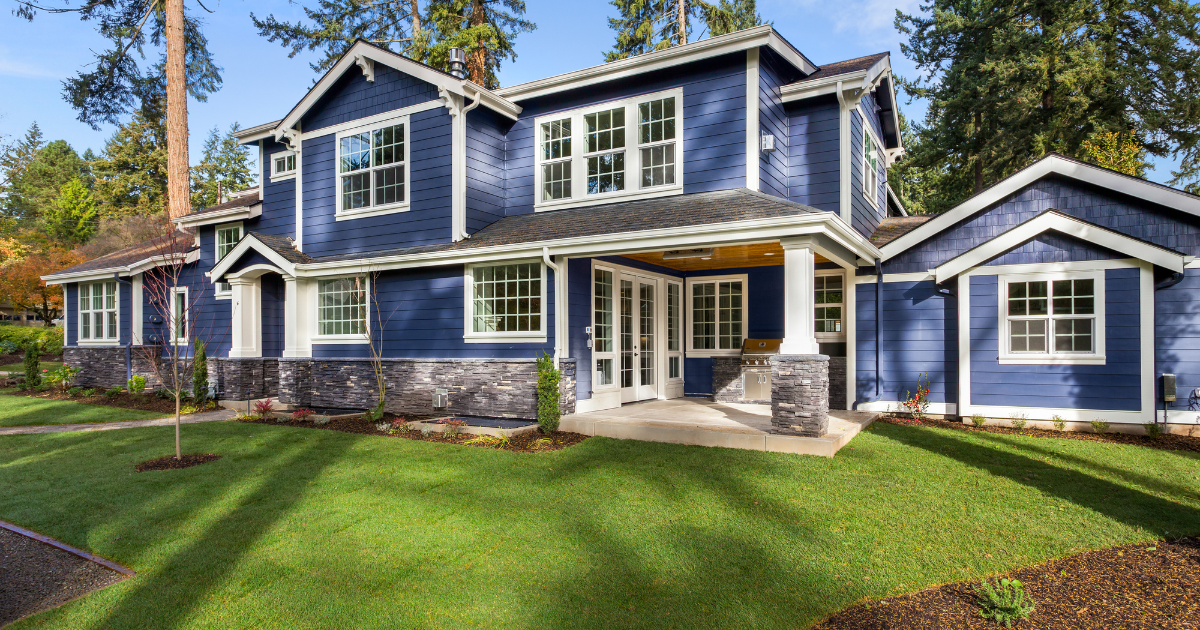From visiting listings to television shows to social and blog posts, old homes seem to be a trending topic. Maybe it’s their affordability if you are willing to dig in and get your hands dirty should they require a renovation; or for their charming details and connection to the past.
Growing up in New England, I’ve always been drawn to old homes. I actually covered this topic last summer when I came across Realtor.com’s post of the oldest homes to hit the market (see post here). Today that same story hit my news feed. For this year’s post, the oldest home featured is close by in York, ME.
I’ve looked through the pictures so many times, and called my husband over to point out details. I’m in awe looking at the beams, built-ins, wide-wood floors, fireplaces, kitchen windows that seem to stretch from floor to ceiling, and the wallpaper. That pineapple pattern accenting the stairwell…insert heart emoji!
Okay, wallpaper is not for everyone, but there’s something about a good pattern that gets me every time! Check out the photos from Realtor.com’s recent post, as well as some of the other old homes featured, many in New England.
From this post, a home improvement blog on Realtor.com’s site was recommended. This blog discusses six features to leave be when renovating. This one is worth the read if you are thinking of a renovation or redesign. These features are old home classics, and include:
- Mantels or exposed beams
- Original hardwood flooring
- Millwork like rosettes, crown molding, and ceiling medallions
- Banquettes and butler pantries
- Pocket doors, doorway arches, and rounded stairs
- Crown glass and stained glass
I wholeheartedly agree with the writer’s recommendations because when we purchased our home, built in the early 1900s, the renovation was complete and many of these details were sadly gone. While our home still holds so much charm and history, what I wouldn’t give to see one of the original fireplaces.







